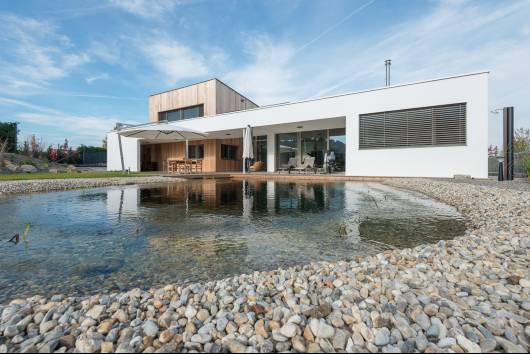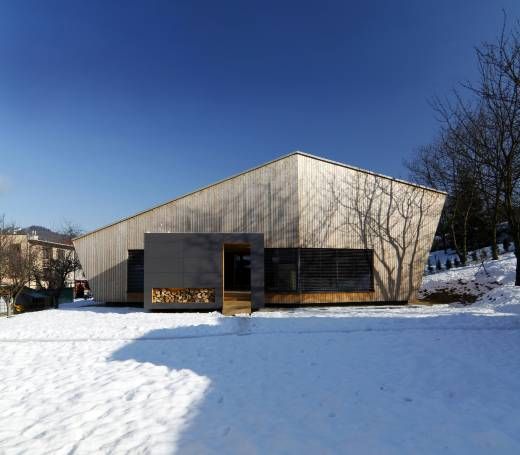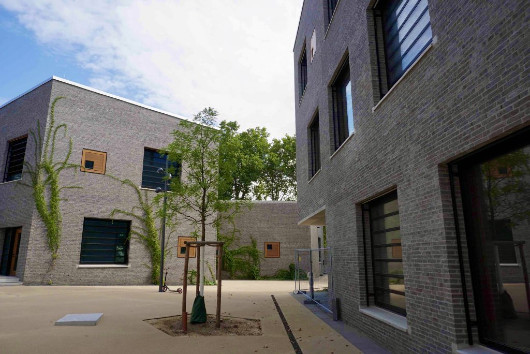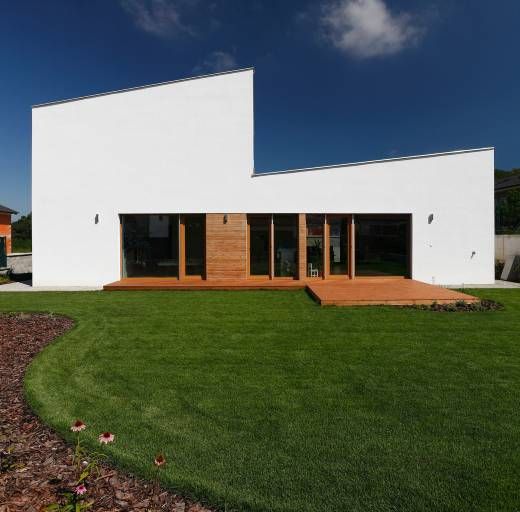School of a sustainable architecture
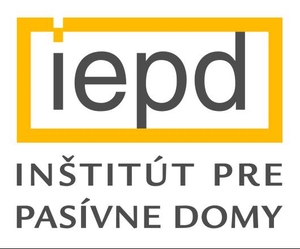
Address
Inštitút pre pasívne domyPanónska 17
85104 Bratislava
IČO: 30 787 190
https://iepd.sk/
Contact person
Ľubica Šimkovicová0905797509
simkovicova@iepd.sk
View profile
Description
We have been training professionals on how to design passive houses for several years. A0 buildings are based on the principles of passive houses. Buildings with almost zero A0 energy demand are a combination of a passive standard and local renewable energy sources. The "Sustainable Architecture School" is a seminar with a lot of practical recommendations and invaluable information, without which no architect or designer can go by. You will learn what to pay your attention to so that your building acquires architectural quality and principles, which you must not neglect in order for the building to reach the highest energy standard. You will learn why a controlled ventilation system is a benefit for every building and whether recuperation is really necessary to achieve class A0. We will show you how to maintain a pleasant indoor temperature in the summer even without air conditioning, when the heat pump really pays off and when a window becomes a "radiator". We will teach you how to design an energy-plus building, which software will help optimize the building to meet the standard of a passive or highly efficient house. It is necessary for the designer to know how to prepare a project for class A0 optimally and with a minimum of additional costs and which experts should be involved in the project team.
Economic benefits
A passive house provides many benefits and a healthy lifestyle, while keeping energy costs extremely low. A passive house consumes a maximum of 15 kWh per m2 of heated area per year. Compared to existing buildings, this is only a fraction. For example, to heat a room of 20 m2, 200 W is enough; for comparison, the heat output of a person at rest is 80 Watts, that of a computer 250 Watts. You don't have to pay for the energy, you just need to know how to use the passive gains. The name passive house is based on the principle of using passive heat gains in a building. These are the gains from the sunlight that passes through the windows and heats the interior, and the heat gains that are radiated by people, appliances, computers, etc. Thanks to high quality insulation and other elements, these gains provide a comfortable temperature in the building, as long as it does not escape from the building.
Environmental benefits
In the actual design of the building, architects must take into account the change in climatic conditions, not only in terms of the energy consumption for the operation of the buildings being designed or renovated, but also in terms of the materials used in the construction and the energy intensity of their production. The design must take into account the entire life cycle of the building from construction to demolition. They must not forget to protect biodiversity in the urban environment and to propose adaptation measures to climate change. All this while respecting the architectural quality and culture of both new and existing construction. All these building design principles can reduce the carbon footprint and increase environmental protection.
Examples of implementation of the solution in practice
https://iepd.sk/events/skola-udrzatelnej-architektury-seminar-pre-profesionalov-online-2/

